|
|
| home > files |
| Universal
City Walk. Displacement of Heterotopia Paola Giaconia |
| What
I would hope for is a lot of bad taste... A kind of "screw you, I'll
do whatever I want" attitude. Richard Orne, Jon Jerde's partner in charge Today I saw a man in a three-piece suit sitting on a bench in Horton Plaza reading the "Wall Street Journal". A few years ago, a derelict would have been sleeping on that bench, holding onto a wine bottle wrapped in a "Wall Street Journal". Ernest Hahn, developer of Horton Plaza, Jon Jerde's project in San Diego |
||||
| CITY
WALK: this hilltop shopping mall impersonating a city street was commissioned
by MCA Development (presently Universal Creative) and garishly overdesigned
for mass appeal by the Jerde Partnership International, directed by
architect Jon Jerde, between 1989 and 1993. The 1,500-foot-long money-making
strip, spine of a complex that is intended to house a shopping mall,
movie theaters, along with production studios, and executive offices,
is just the first phase of a large-scale project for the whole entertainment
compound known as Universal City. Designed using computer-compiled traces of local Los Angeles architecture, Universal City Walk reproduces at a larger scale its streetscape, but gives life to a Disney-like unreality; and Jon Jerde doesn't even reject this idea, defining his project a "simulacrum", a copy with no original (1). |
[29nov2002] | |||
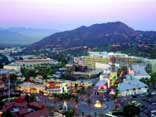 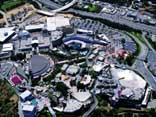 Universal City Walk. Photo: Charles Lenoir. |
In this simulated urban experience (2), to be lived under tightly regulated
conditions, a circular plaza hinges together two blocks of restaurants,
retail stores, nightclubs, bars, theaters, offices and classrooms that
stretch along a promenade connecting an 18-screen movie theater with
the Universal Studios Hollywood theme park, tour and amphitheater. The
same kind of pluralism that characterizes the city of L.A., where according
to Charles Jencks "no single ethnic group nor way of life dominates
the scene", is apparent in the heterogeneous elevations lined along
that one street. The streetscape of the two major boardwalks (EastWalk and WestWalk), joined by the Fountain Court, is patterned after many of the small scale, anonymous buildings in Los Angeles; it is a collage of the images and traits of the city, but doesn't actually replicate any of its buildings. The layering of this urban collage is sustained by contributions from each successive tenant who can perpetuate the co-creative process by making the pattern his own, thus helping to create a street of "textured life and perpetual change". |
|||
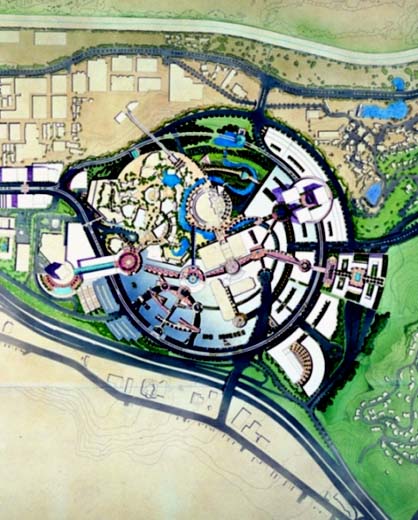 Universal City Walk. Master Plan. The fragmented blocks of colliding architectural episodes, however, reproduce the animation of street life and urban chaos merely on a visual level; in order to achieve an aura of stronger -though fictitious- realism, candy wrappers were deceptively embedded in the floor tiles (3). Unfortunately, the project doesn't seem to go much beyond the graphic proposal for "a sequential plan of orchestrated events" (4) according to which the single designers could chorally combine their individual, juxtaposed ideas without having to refer to a single architectural masterplan. Notwithstanding this heterogeneousness in design, in fact, the project gave way to a totally different reality. In a place so heavily surveyed and controlled, the undesirables are filtered out and the crowd is attacked by homogenization; it is a phony version of Jane Jacobs's public space where a planned, rather than unplanned, encounter of strangers takes place. After all a space that subverts the order that is embedded in the "Western metaphysics and its tribe of grids, binaries, hierarchies and opposition" (5) is frightening: that's why heterotopia should be avoided, while fixed and ordered space should be pursued. |
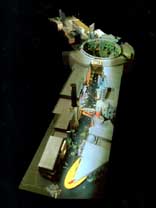 Universal
City Walk. View of the model.
Universal
City Walk. View of the model.NOTES: (1) A. Beckett, Take a Walk on the Safe Side, "The Independent on Sunday", Feb. 27, 1994. (2) The city itself has become a theme to be exploited by producers of consumer environments; see M. Gottdiener, The Theming of America, Boulder, 1997, p. 120. (3) Sense of Place, Hollywood Style, in "Architectural Record", August 1994, p. 86. (4) Jon Jerde's words. (5) B. Genocchio, Heterotopia and Its Limits, in "Transition", n. 41, p. 23. |
|||
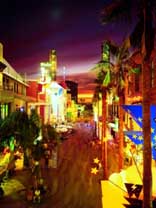 Universal City Walk. Photo: Stephen Simpson. |
As
Edward Soja maintains in Postmodern Geographies, "spatiality
exists ontologically as a product of a transformation process, but always
remains open to further transformation in the contexts of material life"
(6). Universal City Walk tends to counteract the natural tendency of places towards a transformative dynamic; a willingness is apparent that wants to get back to short-sighted perspectives according to which spatiality is susceptible to scientific explanation in the form of orderly, reproducible description, and the discovery of empirical regularities. What is especially striking about the place is the fact that its 6-million visitors/year actually seem to gladly enjoy the privilege of "risk free consumption in a private dream-world" (7). Visitors perceive the private realm of City Walk as a desirable, if pricey, escape from the worst problems of the public realm: delinquency, violence, homelessness, and urban decay. People appear to take delight in the urban-pedestrian theme, replicated in many of Jon Jerde's projects (from Horton Plaza in San Diego, California to the Mall of America in Bloomington, Minnesota) and "derive considerable satisfaction from the crowd milieu" (8). |
(6)
E. Soja, Postmodern Geographies, London, 1989, pp. 122-123. (7) M.L. Bierman, City Walk's Public Pretensions, in "Architecture", April 1994, p. 41. (8) M. Gottdiener, The Theming of America, Boulder, 1997, p. 120. |
||
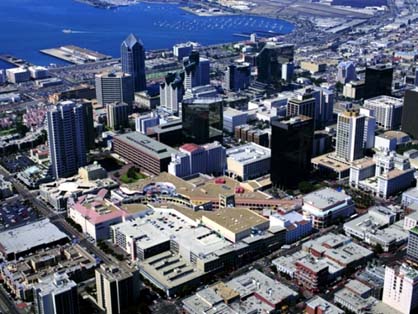 San Diego, Horton Plaza. Aerial view. The design's public pretensions went completely forgotten once the project was implemented and transformed into a fortified cell of affluent society. The place is today a private dreamworld where measures of surveillance are put into action: a surveillance of absence, in that the place doesn't admit everybody into its boundaries; and of presence, since those who manage to get in undergo a rigid, though cunningly imperceptible, control. City Walk's surveillance of absence takes place first of all because of the physical isolation of the place. The project attempts to provide a substitute for urban downtown or for a sense of community that completely lacks in the city of Los Angeles (9): but in designing this privatized social area for the privileged, the architects didn't make much of an attempt to connect it with the surrounding community and actually shielded it by a wall of parking garages. It is a place of risk-free consumption where the inflated cost of parking, shopping and dining (10) prevents those who cannot afford to spend much for their leisure time to visit the place. Another subtle means of preventing the "wrong" kind of people from entering the premises is banning controversial movies from the 18-screen theater: the film Poetic Justice, for example, featuring the love story of a black girl, although produced by Universal was not shown in Universal City. |
(9)
"How to overcome fear of crime in Downtowns. Create a dense,
Compact, Multifunctional Core Area. A downtown can be designed and developed
to make visitors feel that it - or a significant portion of it - is
attractive and the type of place that 'respectable people' like themselves
tend to frequent... A core downtown area that is compact, densely developed
and multifunctional will concentrate people, giving them more activities...
The activities offered in this core area will determine what 'type'
of people will be strolling its sidewalks; locating offices and housing
for middle- and upper-income residents in or near the core area can
assure a high percentage of 'respectable', law-abiding pedestrians.
Such an attractive redeveloped core area would also be large enough
to affect the downtown's overall image." (N.D. Milder, Crime and
Downtown Revitalization, in "Urban Land", Sept. 1987, p. 18.) (10) "The display of the commodity became a central part of the spectacle, as crowds flock to gaze at them and at each other in intimate and secure spaces. (...) The phenomenon (...) fits of course with urban strategies to capture consumer dollars to compensate for de-industrialization. Its undoubted commercial success rests in part on the way in which the act of buying connects to the pleasure of the spectacle in secured spaces, safe from violence or political agitation. (D. Harvey, Flexible Accumulation Through Urbanization: Reflections on 'Postmodernism' in the American City, in "Antipode", n. 3, 1987, p. 276.) (11) "This Skinnerian orchestration, if well conducted, produces a veritable commercial symphony of swarming, consuming monads moving from one cashpoint to another." (M. Davis, City of Quartz, London, 1990, p. 257.) (12) A. Beckett, Take a Walk on the Safe Side, "The Independent on Sunday", Feb. 27, 1994. (13) C. Jencks, The Language of Post-Modern Architecture, New York 1977, p. 9. |
|||
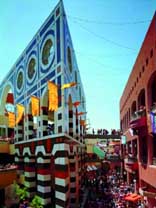 San Diego, Horton Plaza. Photo: Stephen Simpson. |
And
once the undesirables are filtered out by these architectural, economic,
and semiotic barriers, the mass that remains is controlled by private
patrol guards and a Los Angeles Police substation, enclosed, and directed
in its circulation "with behaviorist ferocity. It is lured by visual
stimuli of all kinds, dulled by musak, sometimes even scented by invisible
aromatizers" (11). A code of behavior is to be respected while inside
the boundaries of City Walk: "boisterous activities are forbidden on
the premises, so are rummaging in the trash receptacles, wearing clothes
likely to create a disturbance, sitting on the ground for more than
five minutes, and any expressive activity without prior written permission
of the management" (12). Even the show of street performers, which on the public soil of Third Street Promenade in Santa Monica proceeds in a casual way, with the usual collection of money at the end of the performance, has insipidly been commodified and taken care of by business: street performers here are auditioned, hired and scheduled. Charles Jencks poses the date of 1972 as a milestone for change. "Happily", he writes, "we can date the end of modern architecture to a precise moment in time. (...) Modern Architecture died in St Louis, Missouri on July 15, 1972 at 3:32 pm (or thereabouts) when the infamous Pruitt-Igoe scheme, or rather several of its slab blocks, were given the final coup de grâce by dynamite. (...) Pruitt-Igoe was constructed according to the most progressive ideals of CIAM (the Congress of International Modern Architects). (...) It consisted of elegant slab blocks fourteen storeys high with rational 'streets in the air' (which were safe from cars, but as it turned out, not safe from crime); 'sun, space, and greenery', which Le Corbusier called the 'three essential joys of urbanism' (instead of conventional streets, gardens and semi-private space, which he banished). It had a separation of pedestrian and vehicular traffic, the provision of play space, and local amenities such as laundries, crèches and gossip centres - all rational substitutes for traditional patterns. Moreover, its Purist style, its clean, salubrious hospital metaphor, was meant to instill, by good example, corresponding virtues in the inhabitants. Good form was to lead to good content, or at least good conduct; the intelligent planning of abstract space was to promote healthy behaviour" (13). But we are probably deceived by the idea that the control planned by the modernist Le Corbusier has now been superseded by the post-modern idiosyncrasy of Jon Jerde. City Walk is a falsification where all heterotopic features emerge on a mere aesthetic level; in reality there is no spontaneous, but only institutionalized and systematized appropriation of space. And what is most frightening is the fact that today, to put it with Charles Moore's words, "you have to pay for the public life." A doubt comes to mind: with this theme-parking of the metropolis -a kind of Sim City- are the visitors free to behave as consumers or rather what happens is that this homogeneous crowd is being deceitfully sold as product to the various businesses lined along the street? Paola Giaconia paola.giaconia@architettura.it |
|||
|
THE
JERDE PARTNERSHIP. Universal City Walk |
||||
|
Paola
Giaconia studied architecture at the Politecnico di Milano in
Italy and graduated with honors in 1996. Recipient of a Fulbright
Scholarship, she received her Master's Degree in Architecture from
SCI-Arc (Southern California Institute of Architecture) in 1999. After
working with such architectural offices as RoTo (Michael Rotondi)
and Morphosis (Thom Mayne), she founded A.polis with partner Grégory
Taousson. She couples her activity as a designer with scholarly research;
she is professor assistant in a design studio at the Politecnico di
Milano and contributes to the most important Italian architectural
magazines. Her articles and essays have been published in "Abitare",
"L’architettura. Cronache e Storia", "Area", "Arch’it", "Domus", "Ottagono"
and "Rassegna". She is the author of the recently published book Los
Angeles. Città unica, released by Testo&Immagine in December 2001. |
||||